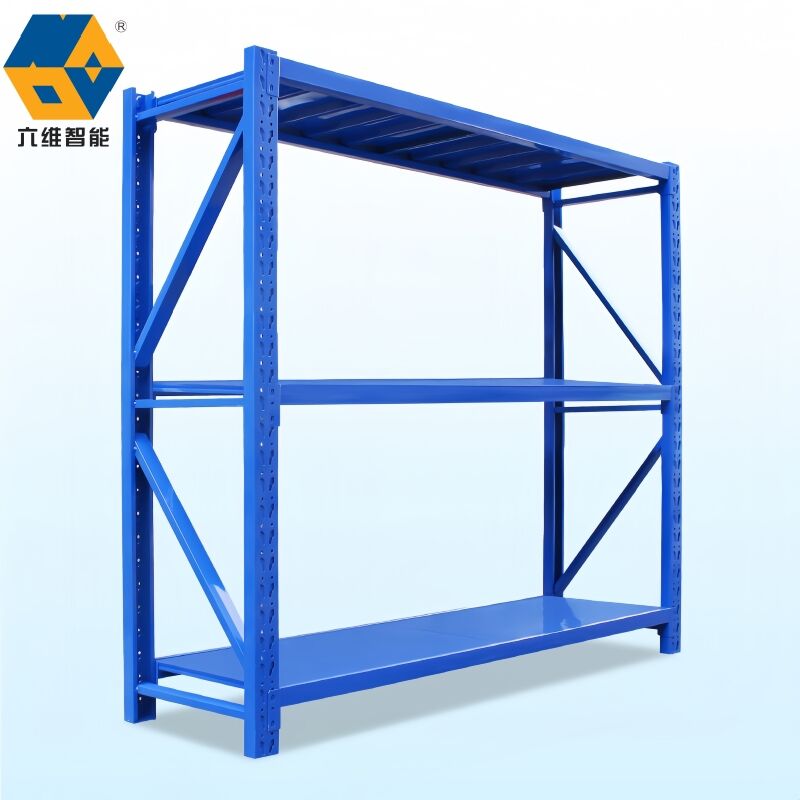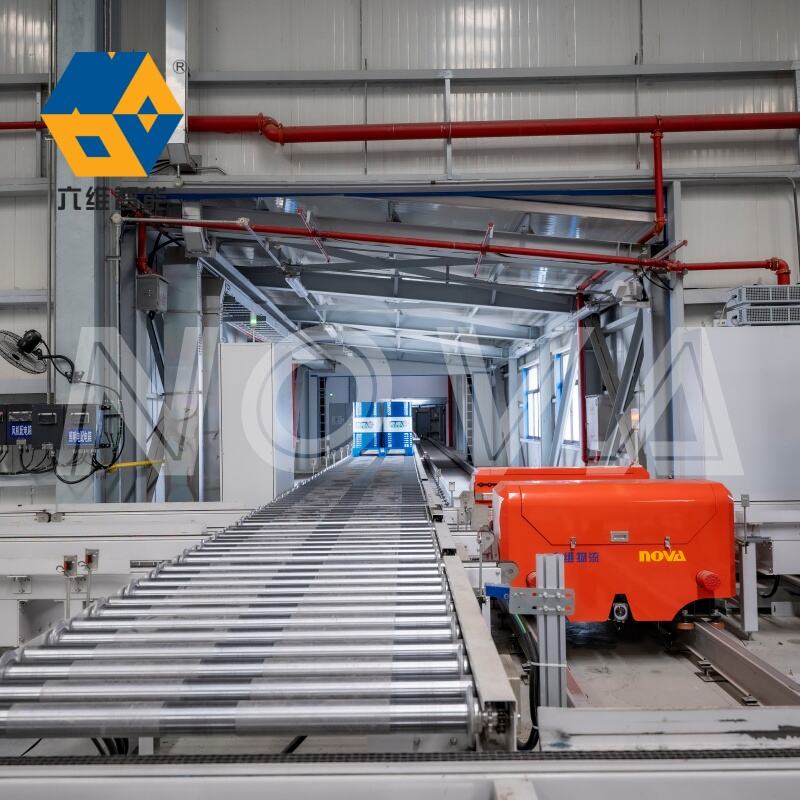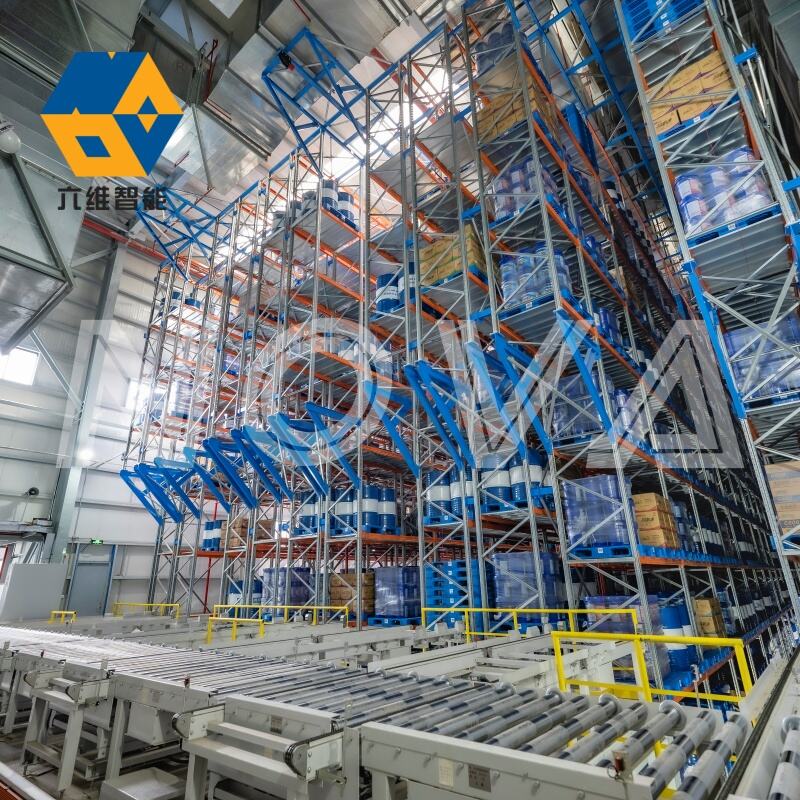ជំហានកណ្តាលរចនាសម្ព័ន្ធភាគ
ម៉ូស៊ីនណាន់រចនាសម្ព័ន្ធតំណាងឱ្យដំណោះស្រាយបញ្ហាអគ្គិសនីថ្មី ដែលត្រូវបានរចនាចំពោះការអប្បបរមាការប្រើប្រាស់ទីកន្លែងខ្ពស់ក្នុងបរិយាកាសពាណិជ្ជកម្ម និងឧស្សាហកម្ម។ ប្រព័ន្ធផ្ទៃដីកណ្តាលនេះបង្កើតទីកន្លែងប្រើប្រាស់បន្ថែមរវាងផ្ទៃដីសម្រាប់ប្រើ និងប្រភេទ ដែលអាចធ្វើឱ្យផ្ទៃដីសម្រាប់ប្រើបានបន្ថែមឡើងជាមួយនឹងការមិនត្រូវបានបន្ថែមប្រភេទដើម។ ត្រូវបានសម្រេចបំផុត ម៉ូស៊ីនណាន់រចនាសម្ព័ន្ធត្រូវបានធ្វើឡើងដោយធាតុស្លាបមហោស្រស់ រួមមានប្រអប់ ស្លាក និងទឹកដោះ ដែលធ្វើការរួមគ្នាដើម្បីបង្កើតផ្ទៃដីខ្ពស់ដែលមั่นคง និងរឺស៊ីត។ ប្រព័ន្ធនេះអាចត្រូវបានផ្លាស់ប្តូរដើម្បីទទួលបានតម្លៃភាពទឹកនាំដែលផ្សេងគ្នា ពីការរក្សាទីកន្លែងខ្លី ដល់ឧបករណ៍ផលិតកម្មមហោស្រស់។ រចនានេះរួមបញ្ចូលលក្ខណៈសម្រាប់សុវត្ថិភាពដែលសំខាន់ ដូចជាការពារទឹក ស្ទាប់ និងទ្រូង ដើម្បីធានាថាជាកម្មវិធីស្រាវជ្រាវសាធារណៈ និងការបំបែកសុវត្ថិភាពក្នុងការងារ។ ម៉ូស៊ីនណាន់រចនាសម្ព័ន្ធសម័យថ្មីសូម្បីត្រូវបានបញ្ចូលលក្ខណៈសំខាន់សំខាន់ដូចជាប្រព័ន្ធអ៊ុតូមេតិកសម្រាប់ការដឹកជញ្ជូនទំនិញ សមត្ថភាពការប្រឹងប្រែស្ថានភាពអាកាស និងដំណើរការបំភ្លឺពិសេស។ ភាពច្រើនរបស់ពួកគេអនុញ្ញាតឱ្យមានការប្រើប្រាស់ច្រើនបែប ពីការប្រឹងប្រែទីកន្លែងរក្សាទំនិញ ដល់ការបង្កើតទីកន្លែងធ្វើការ តំបន់លក់ ឬតំបន់ផលិតកម្ម។ ដំណើរការតែងតាំងគឺតែងតែមានឥទ្ធិប្រហែលជាងការសាងសង់ដើម ព្រោះធាតុច្រើនត្រូវបានសម្រេចបំផុត និងតែងតាំងនៅកន្លែងដោយឥទ្ធិប្រហែលតិចត្បិតលើការប្រតិបត្តិការដែលមាន។


