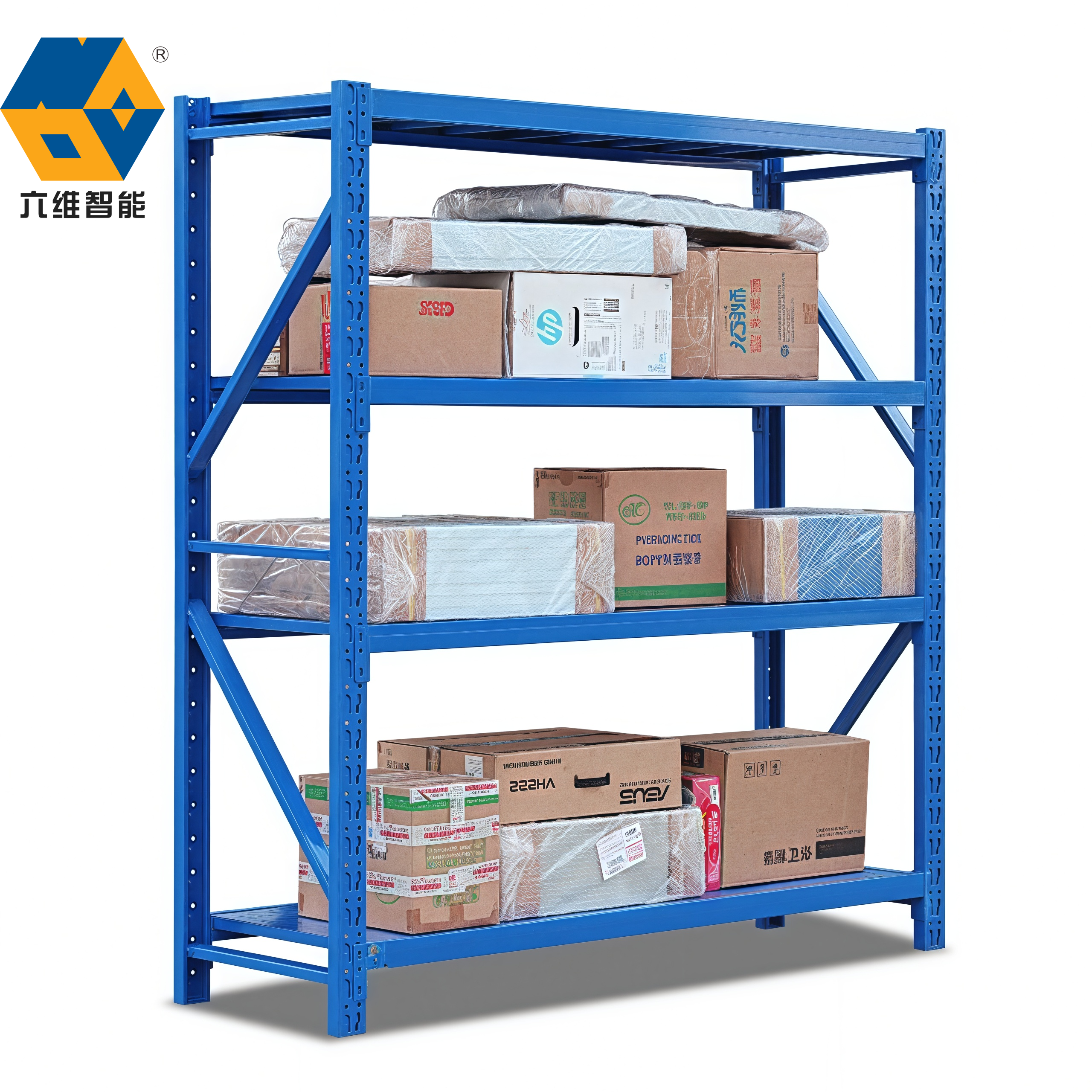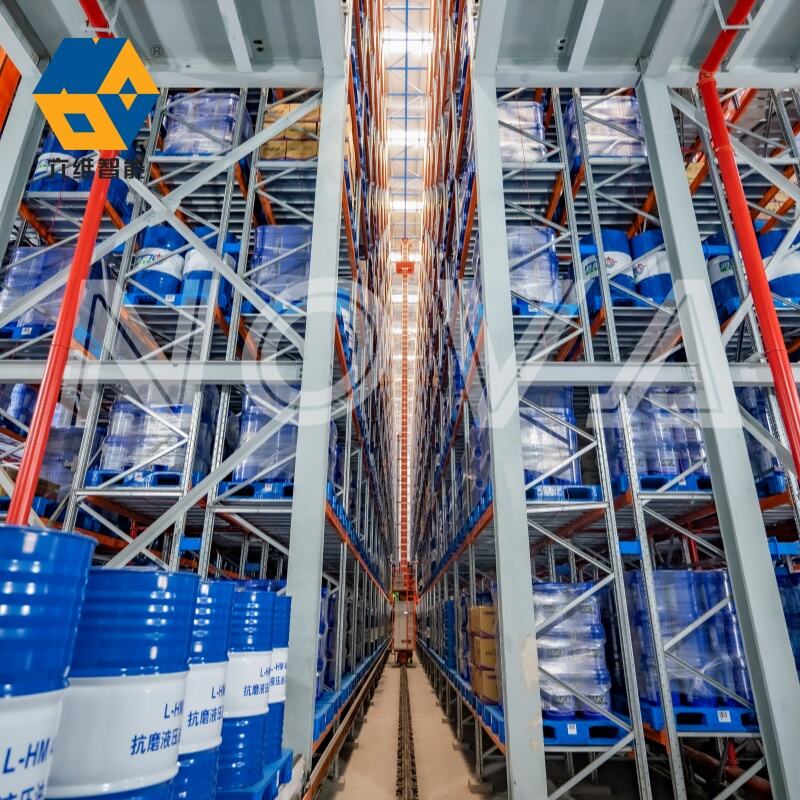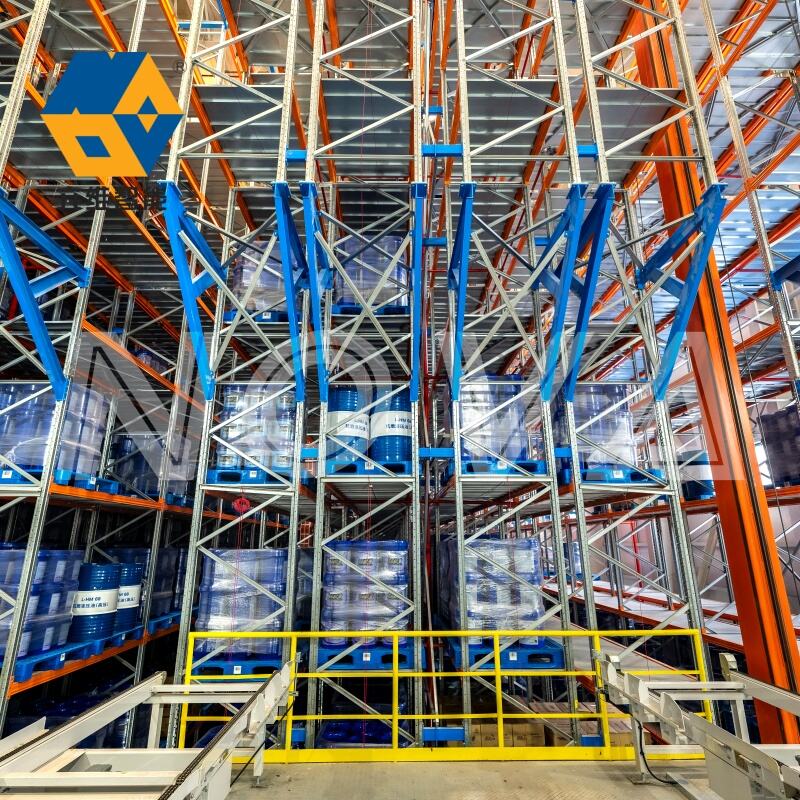mezzanine
Isang mezzanine ay isang makabagong solusyon sa arkitektura na nagpapalakas ng paggamit ng patakaran na puwang sa pamamagitan ng paggawa ng isang gitnang saklaw sa pagitan ng pangunahing antas ng isang gusali. Ang maaaring gamitin na ito na estraktura ay nagbibigay ng karagdagang puwang nang walang kinakailangang buong-iskala ng paggawa, epektibong doblando ang magagamit na saklaw ng lupa sa umiiral na mga gusali. Ang modernong mezzanines ay sumasama sa advanced na prinsipyong inhinyero at materyales, na may robust na tulakang bakal, talastasan na inenyeriyo na mga komponente, at maayos na mai-customize na mga konpigurasyon upang tugunan ang partikular na pangangailangan ng puwang. Karaniwan sa mga itinatayo na ito ang mga integradong safety features tulad ng guardrails, access stairs, at apoy-resistente na materyales na sumusunod sa building codes at safety regulations. Ang teknolohikal na aspeto ng kasalukuyang mezzanines ay umuunlad patungo sa load-bearing calculations, automated design software para sa precise na mga detalye, at sophisticated na mga paraan ng pag-install na mininimize ang pagkakaakit sa umiiral na operasyon. Ang aplikasyon ay nakakawang sa iba't ibang sektor, kabilang ang mga warehouse, manufacturing facilities, retail spaces, at office environments, kung saan sila ay gumagampan ng maramihang mga function mula sa optimisasyon ng storage hanggang sa paglikha ng karagdagang workspace, showroom areas, o technical platforms. Ang modular na anyo ng estraktura ay nagpapahintulot ng hinaharap na pagbabago at scalability, gumagawa ito ng isang ma-adapt na solusyon para sa lumilipong pangangailangan ng negosyo.


