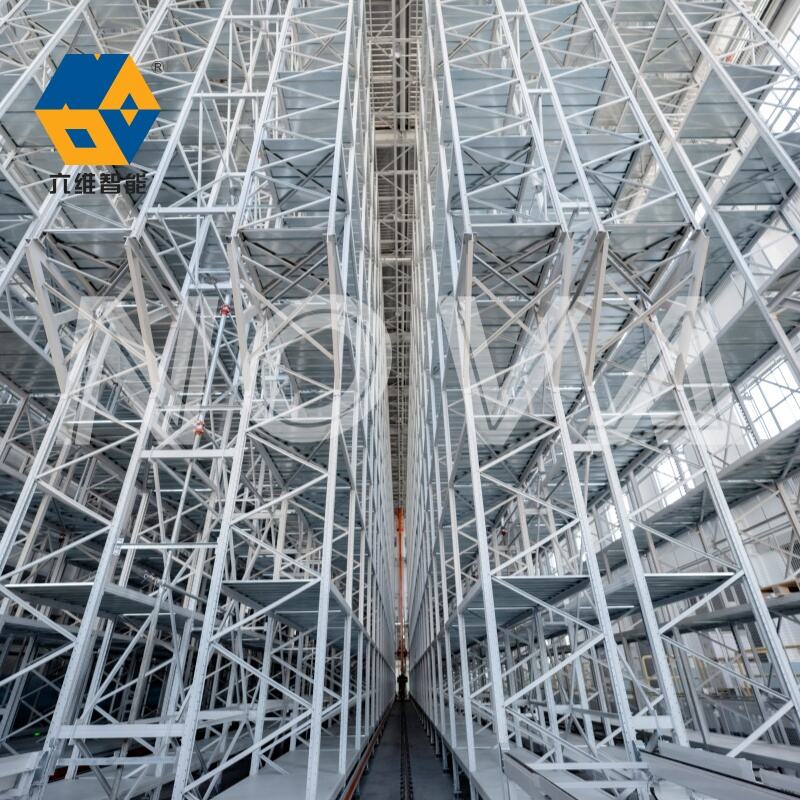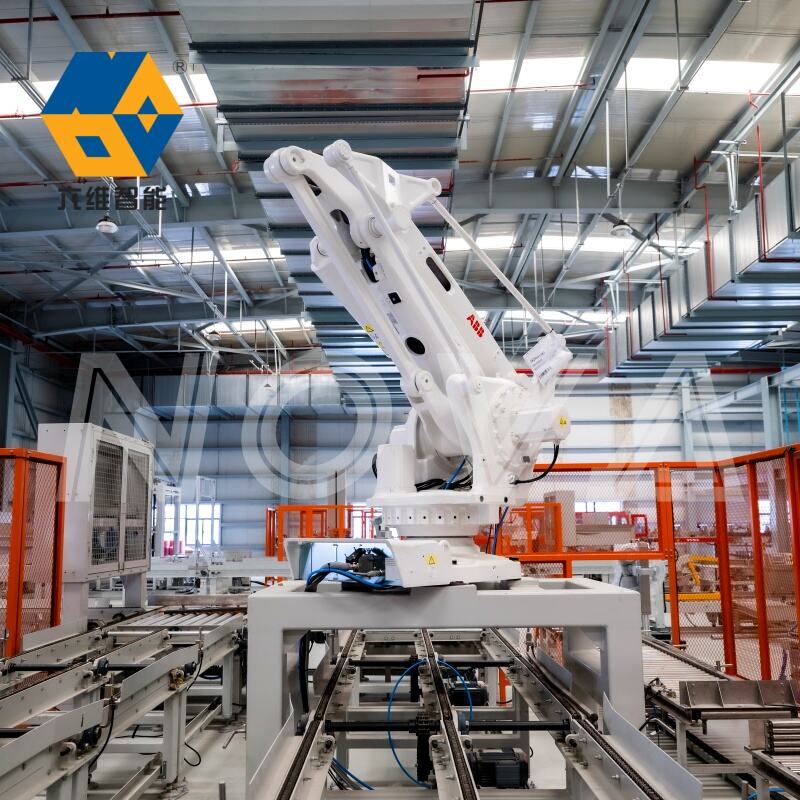industrial mezzanine
Industrial mezzanines are sophisticated structural solutions that maximize vertical space utilization in warehouses, manufacturing facilities, and distribution centers. These elevated platforms create additional usable floor space without the need for facility expansion, effectively doubling or even tripling the available square footage. Constructed using high-grade steel and engineered to meet specific load requirements, industrial mezzanines can be customized to accommodate various applications, from storage and office space to production areas and equipment platforms. The systems feature precision-engineered components, including heavy-duty columns, beams, decking, and safety railings, all designed to integrate seamlessly with existing operations. Modern industrial mezzanines incorporate advanced design elements such as automated access systems, integrated lighting, and specialized flooring options to enhance functionality. They can be equipped with various access points, including stairs, ladders, and freight elevators, ensuring efficient material and personnel movement. These structures comply with strict safety standards and building codes, offering robust fire protection and seismic resistance where required. The versatility of industrial mezzanines extends to their ability to support different load capacities and accommodate specialized equipment, making them invaluable assets in optimizing industrial space utilization.

