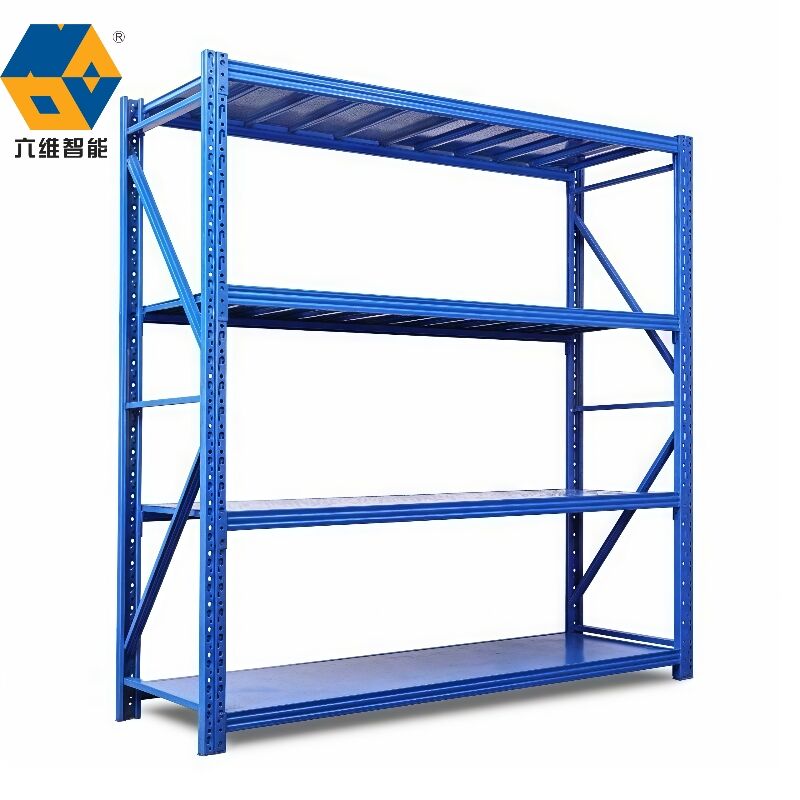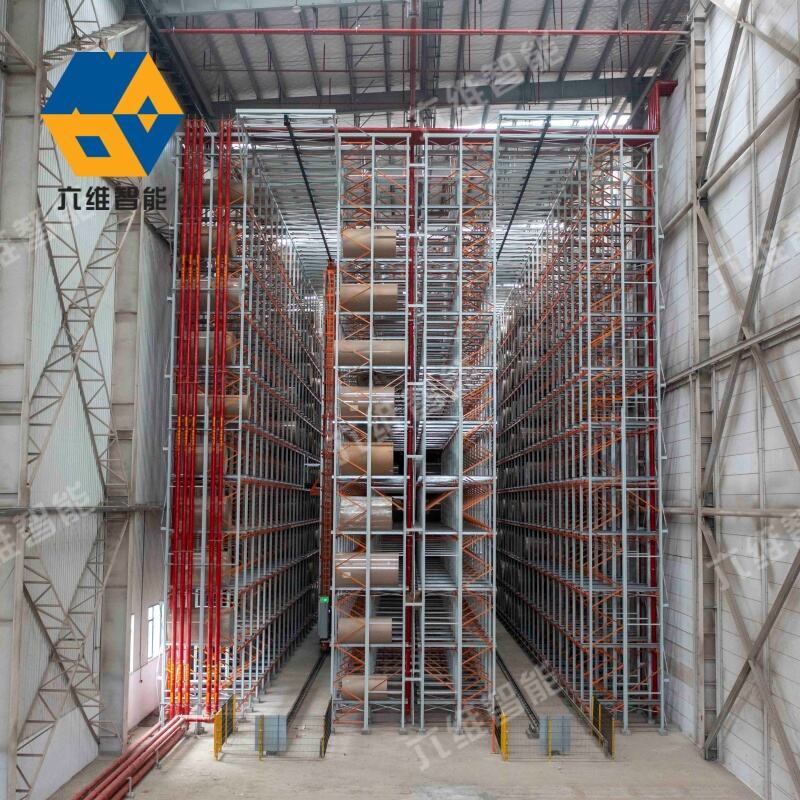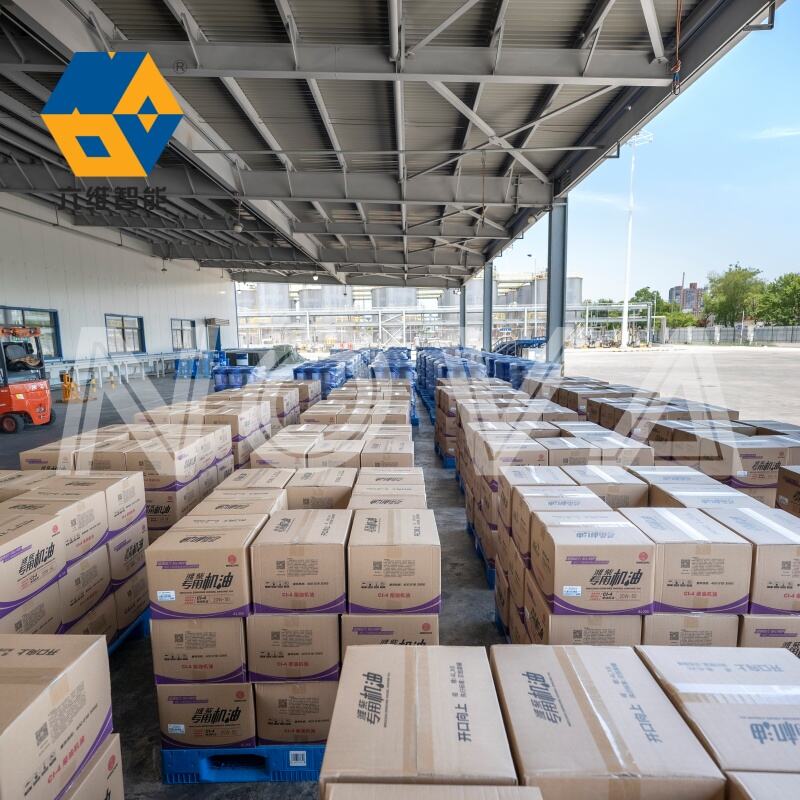mezzanine steel floor
A mezzanine steel floor represents a revolutionary solution in modern architectural and industrial space optimization. This innovative structural system consists of a self-supporting intermediate floor that effectively doubles usable space without the need for permanent building modifications. Constructed using high-grade steel components, these platforms feature a robust design that combines strength with flexibility. The system typically includes main support beams, secondary beams, decking, and various flooring options to suit different applications. The engineering behind mezzanine steel floors ensures optimal load distribution and structural integrity, with weight capacities ranging from light storage to heavy industrial use. These structures can be customized to specific dimensions and configurations, making them ideal for warehouses, manufacturing facilities, retail spaces, and office environments. The installation process is remarkably efficient, utilizing pre-engineered components that can be assembled with minimal disruption to existing operations. Modern mezzanine steel floors incorporate advanced safety features such as guardrails, gates, and non-slip surfaces, ensuring compliance with building codes and safety regulations. The versatility of these systems extends to their integration capabilities, accommodating various utilities including electrical, HVAC, and fire suppression systems within their framework.


